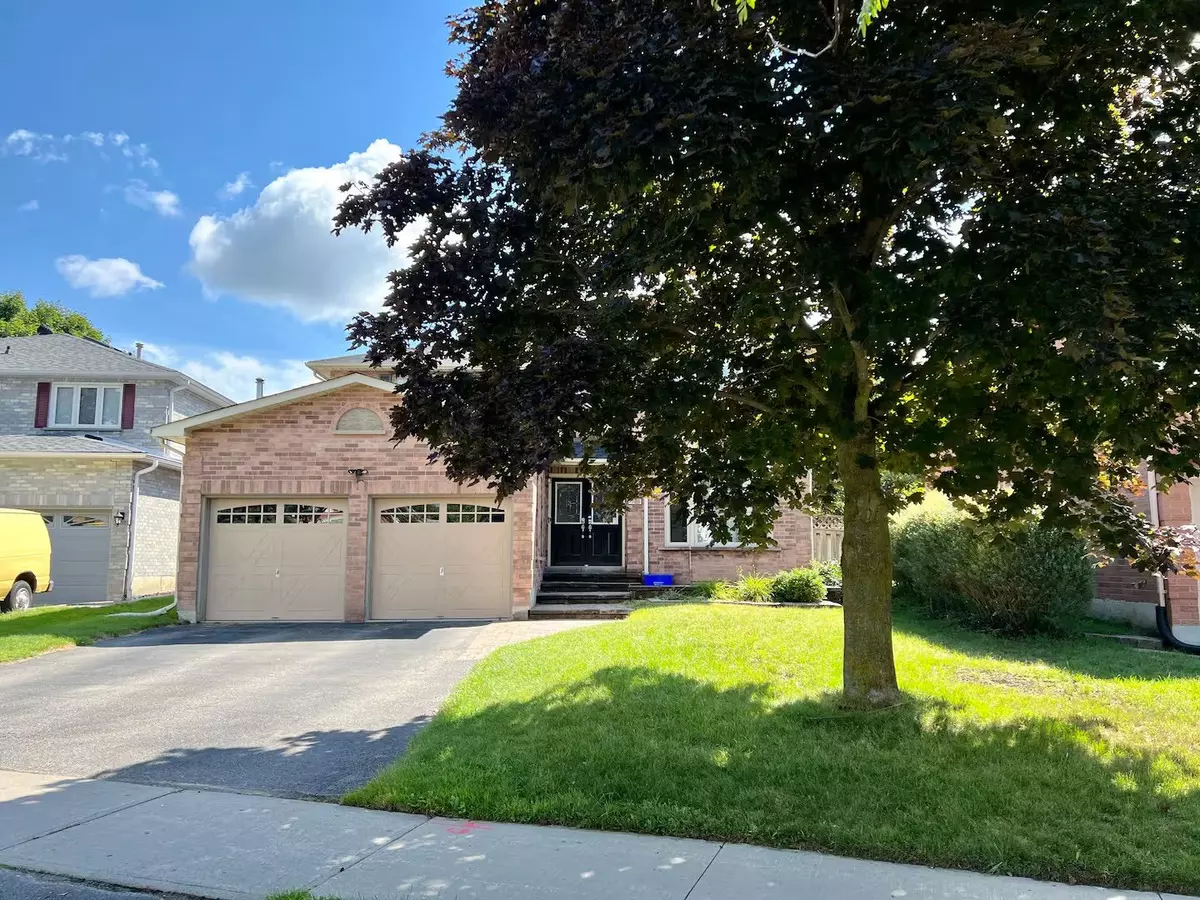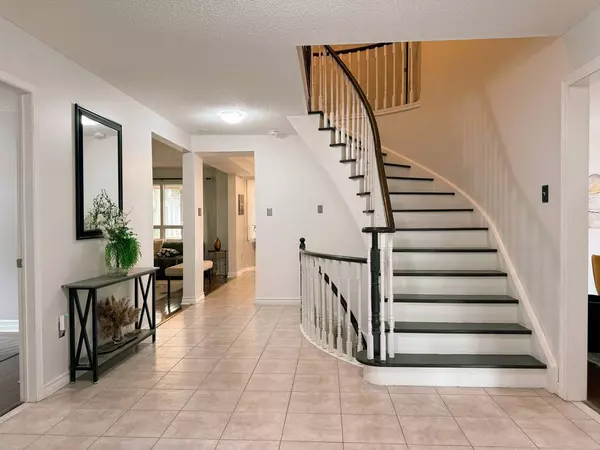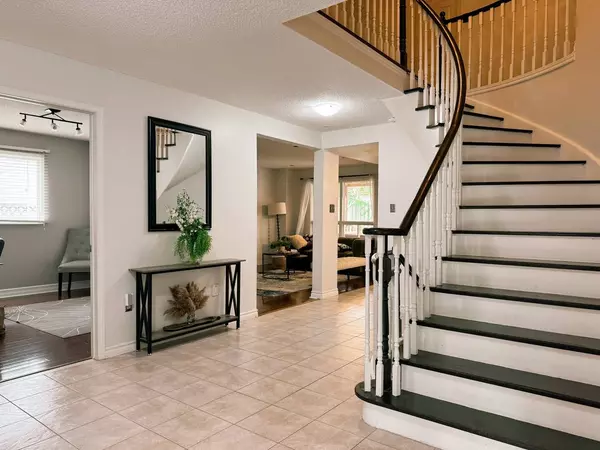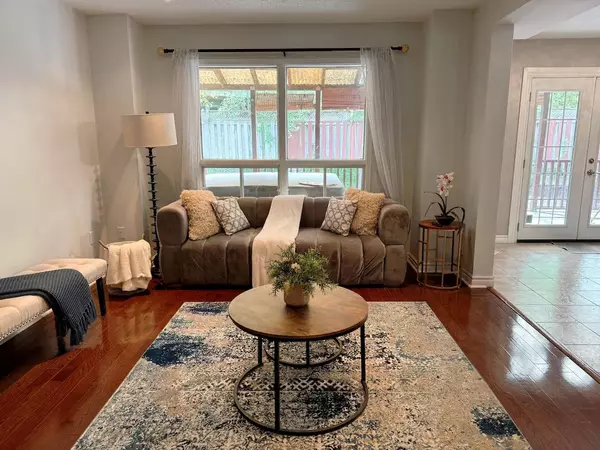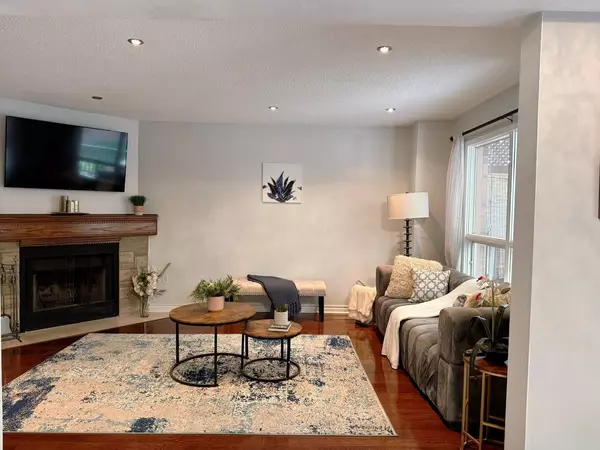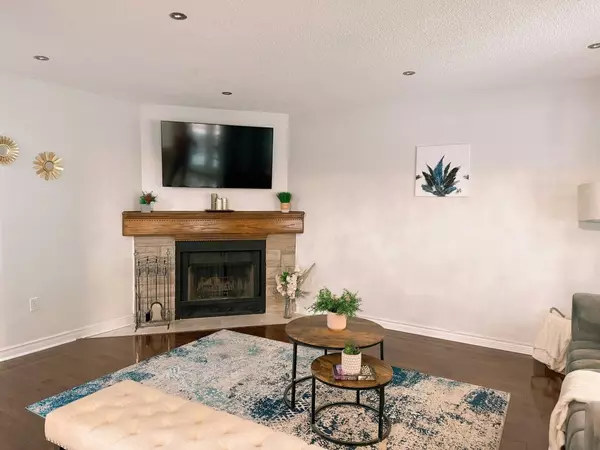4 Beds
3 Baths
4 Beds
3 Baths
Key Details
Property Type Single Family Home
Sub Type Detached
Listing Status Active
Purchase Type For Rent
Approx. Sqft 3000-3500
MLS Listing ID N11914532
Style 2-Storey
Bedrooms 4
Property Description
Location
State ON
County York
Community Huron Heights-Leslie Valley
Area York
Region Huron Heights-Leslie Valley
City Region Huron Heights-Leslie Valley
Rooms
Family Room Yes
Basement Finished, Partial Basement
Kitchen 1
Interior
Interior Features None
Cooling Central Air
Fireplaces Type Family Room
Fireplace Yes
Heat Source Gas
Exterior
Parking Features Available, Private
Garage Spaces 2.0
Pool None
Roof Type Shingles
Total Parking Spaces 3
Building
Unit Features Greenbelt/Conservation,Hospital,School,Park,Public Transit
Foundation Concrete
Others
Security Features Carbon Monoxide Detectors,Smoke Detector
"My job is to find and attract mastery-based agents to the office, protect the culture, and make sure everyone is happy! "


